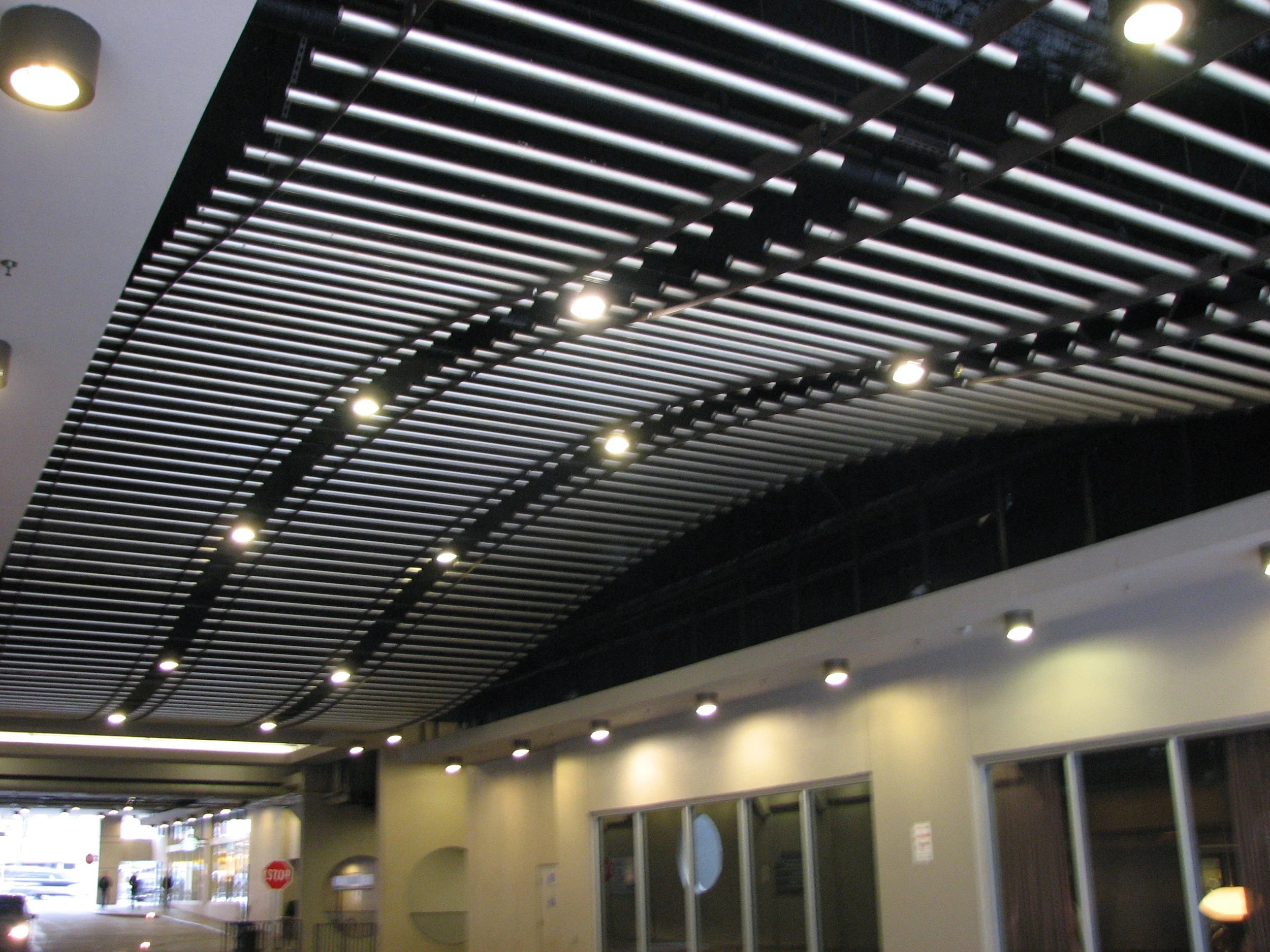CEILING FEATURE, BREEZEWAY, 900 BURRARD ST.
CLIENT: Crosstown Metal Industries, Ltd.
YEAR: 2003
LOCATION: Vancouver, British Columbia
OWNER: Bosa Ventures, Vancouver
ARCHITECT: Raffi Architects, Vancouver
During a site inspection at the 900 Burrard Street construction project, the architect identified the need to conceal the drive-through breezeway ceiling utility lines and fixtures from public view. With virtually no budget allocated for this addition and the construction nearing completion, Crosstown Metal Industries (CMI) urgently sought my expertise to develop a solution. Given the impending public opening, it was critical to stage and complete the installation expediently yet professionally.
I designed a "wave" ceiling feature to effectively hide the utility pipes and ducts while ensuring structural integrity and compliance with seismic restraints per building codes. Through several iterations using 3D modelling, the final design was approved by the architect. The solution involved a simple, thin-walled aluminum tube with end caps, supported by a Unistrut channel framing system with hanger rods and sway braces. All support components were painted black to match the ceiling and utilities, while the aluminum tubing retained its brushed finish for aesthetic appeal.
To ensure precision and efficiency, the wave ceiling panels were shop-fabricated to maintain strict dimensional tolerances. The support system, pre-installed with maximum adjustment capabilities in three axes, facilitated quick and accurate panel installation, minimizing the need for field fitting and adjustments. The finished feature was met with approval from both the architect and the owner, who subsequently included us in providing quotations for additional architectural finishes both inside and outside the building.

